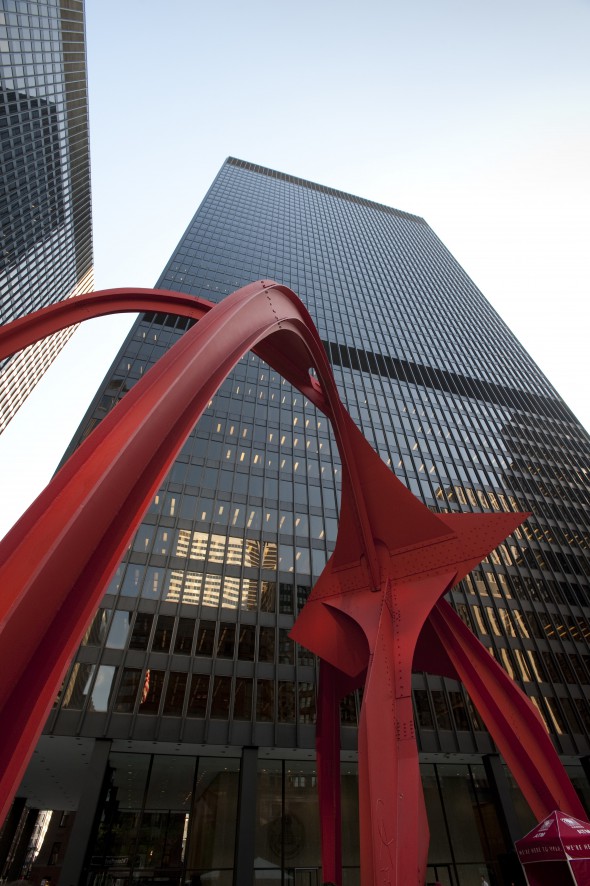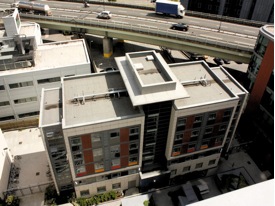 Prefabrication and modern methods of construction (MMC) offer tremendous opportunity for creating better architecture and more sustainable environments.
Prefabrication and modern methods of construction (MMC) offer tremendous opportunity for creating better architecture and more sustainable environments.
Because MMC is a relatively new method of construction, many people in the building world still do not have a good understanding of what MMC is and what it brings to the table in the way of sustainable building opportunities. They are many, but a lack of knowledge could stifle this method as a solution to advancing green building.
LEED drives green creativity in U.S.
By now most people have heard about the U.S. Green Building Council (USGBC) and their LEED rating system. In just over ten years the USGBC went from non-existence to being “The” standard for green building in the U.S. The USGBC has done a lot of things right in their short life, but one reason their LEED ranking system is so popular is because it acknowledges, allows and even encourages creativity and flexibility, by the architects and the building team, to create a green building. The USGBC approach deserves a lot of credit for making green building something the marketplace is now demanding, and thus the market is now driving further aggressiveness and creativity in the building market here in the U.S.
Do government regulations stifle creativity?
Architects and builders in Europe are actually jealous of our success in this area. But why? When someone from the U.S. looks from afar at what some of the European countries are doing, we might see them as being more successful at green building than the U.S. What they have done (differently) is to mandate green building through government regulation. Some countries have gone so far as to mandate “zero carbon footprints” and “net zero energy” for buildings within 15 years. These are great concepts to be sure, but so far there is no agreement on what these terms actually mean and so they will be very difficult to regulate. Are they regulating creativity or stifling it?
As of yet, the U.S. has not taken the regulatory approach, yet the free market keeps pushing us in a greener and greener direction – again thanks to the USGBC model. However, some fear that the market may never fully embrace these ideas beyond certain niche buildings, or that the building market will at some point slow down and forget about sustainability, falling back to its old ways of being an energy hog.
Regulation can be good and bad. Generally, when a market is regulated, as in the implementation of building codes, it tends to get micro-managed by government, and creativity gets stifled.
Could IgCC wind up hurting creativity in U.S.?
Currently the International Code Council (ICC), a US based independent code authoring organization, is in the process of finalizing their first International Green Construction Code for the US. Like the European model, the IgCC is an attempt at creating a codified legal structure to mandate green building. This will absolutely create a massive process and bureaucracy to implement. It is very likely going to have the negative effect of stifling creative green building solutions.
If the IgCC follows the standard building code model, the building construction process will likely shift from trying to be as green as one can be, to being as code compliant as one needs to be to get a permit. If one has a new idea, yet it does not fit within the regulatory framework of the code, it becomes incredibly difficult to implement. Many hurdles will be thrown up by the code and permit process, such as: bureaucratic red tape, lawyers, excessive testing, layers and layers of review and finally delays waiting for inclusion in a future versions of the code to include new language.
The IgCC is not done being written yet, but it is getting very close.
Because the Miletus Group and others are pushing the envelope on new building methods, without some accommodation for creative innovation, such as consideration for the benefits of off-site construction, the IgCC could have a the opposite effect of its stated purpose. We would, therefore, advocate for an IgCC implementation process that not only allows for creative solutions but also, as in the USGBC model, encourages it!
© Miletus Group, Inc. 2011

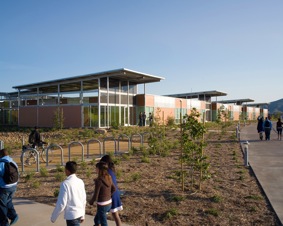
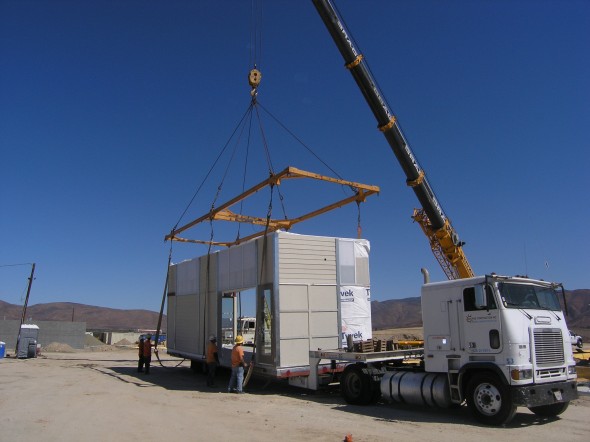

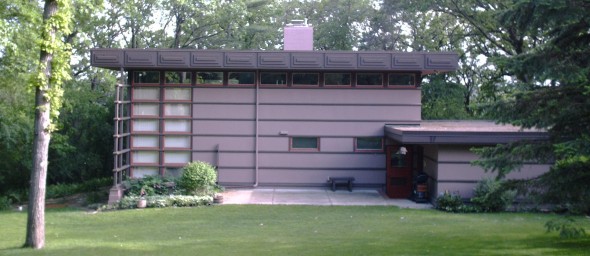
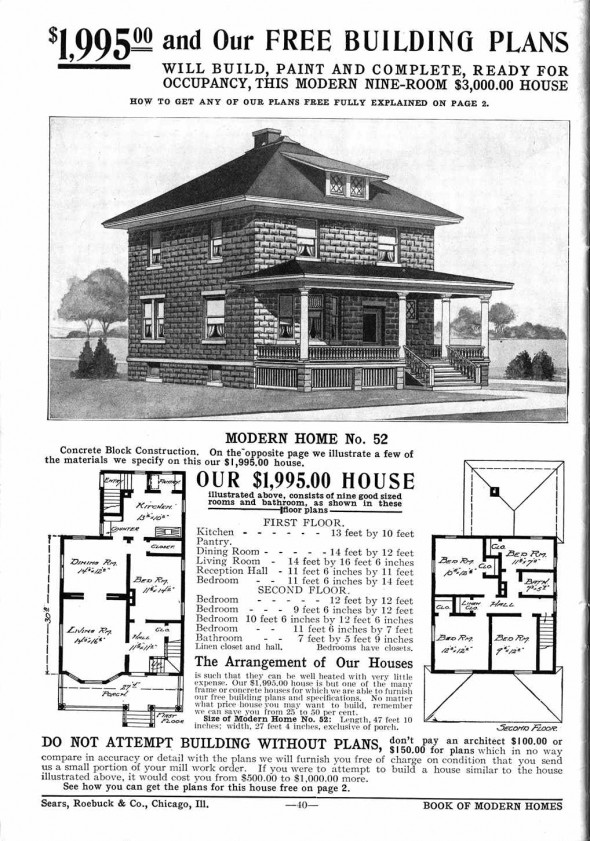

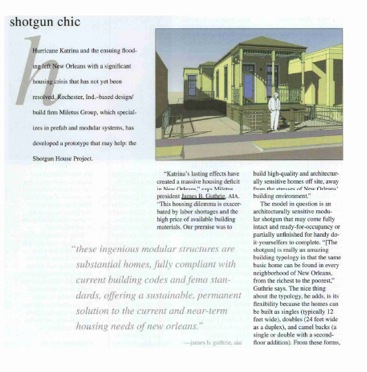
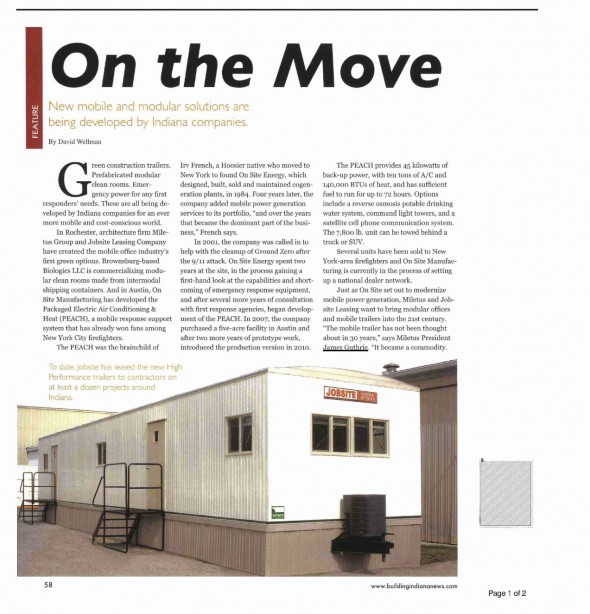

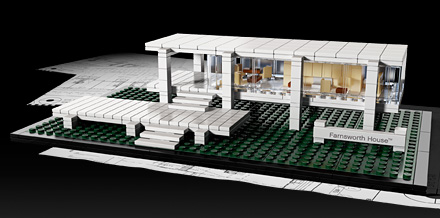
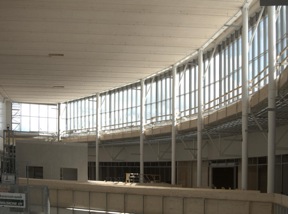
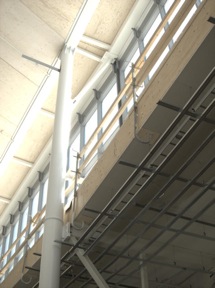

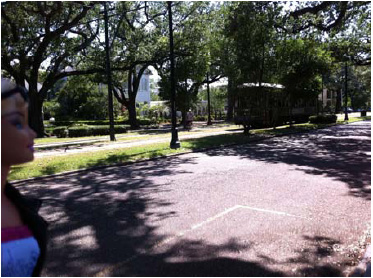


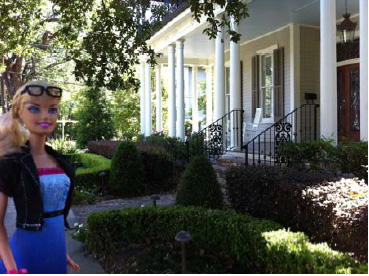


 Prefabrication and modern methods of construction (MMC) offer tremendous opportunity for creating better architecture and more sustainable environments.
Prefabrication and modern methods of construction (MMC) offer tremendous opportunity for creating better architecture and more sustainable environments.
