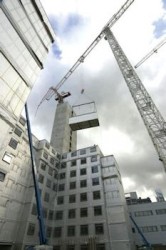Modular Can Reduce Construction Risks
Wood construction has a myriad of benefits, but a very recent and very large construction site fire illustrates the dramatic risks of using wood as a site-built material. The project was large: five-story; 241-unit; and $51 million.
This building was, no doubt, designed to meet all fire and building codes upon completion, but, at 40% completion, the exposed wood framing was a substantial fire risk. This illustrates yet another two reasons to use off-site modular construction. First, using modular dramatically decreases on-site construction time, thereby reducing the construction risk window. Second, with very little change to design and production, the wood frame walls could be shipped already contained within fire rated assemblies.
Thinking about modular MMC construction, add these two items the “Pros” column.
AIA SD – Modular Roundtable Jan 28, 2014
Open discussion January 28, 2014.
This will be an open discussion session covering all things prefab. All AIA members are welcome to join the conversation.
Brown Bag Roundtable: Modular Architecture
Tuesday, January 28, 2014, 12-1:30 pm
AIA SanDiego Chapter Office
233 A Street, Suite 200
San Diego, CA 92101
http://www.aiasandiego.org
Modern Desert Prefab
Guest Speaker: Richard Orne, Architect
AIA San Diego Modular Architecture
Brown Bag Meeting Nov 26, 2013
With a dramatic 10 acre sweeping Borrego Springs desert site, a creative approach and a kit of prefab parts, Richard Orne, Architect designed and built his own modern desert home. An example of the best of Borrego Modern design, the house uses cutting edge systems-based construction technology to build a house that is in tune with its context.
AIA members are welcome to come hear about this impressive implementation of offsite construction from the architect/client’s perspective.
Richard Orne, Architect will share his thoughts and experiences on building with a set of systems based building tools to achieve a custom work of Architecture.
AIA members are welcome to join the meeting. Lunch will be provided by the AIA.
Brown Bag Roundtable: Modular Architecture
Tuesday, November 26, 2013 — 12:00 – 1:30PM
AIA San Diego Chapter Office
233 A Street, Suite 200
San Diego, CA 92101
http://www.aiasandiego.org
Modular and Prefab Library Working Group
AIA San Diego Modular Architecture
Brown Bag Meeting Sept 24, 2013
This will be a working group session to build shared knowledge base resources regarding architecture and prefabrication. Bring information about your favorite books, magazine articles, blog posts and other references to share on the AIA’s KnowledgeNet Modular and Prefabricated Architecture Group website (http://network.aia.org).
We will upload what we can and prepare a bibliography for the rest.
Brown Bag Roundtable: Modular Architecture
Tuesday, Sept 24, 2013 — 12:00 – 1:30PM
AIA San Diego Chapter Office
233 A Street, Suite 200
San Diego, CA 92101
http://www.aiasandiego.org
High Rise Prefab: Current Trends
Presentation and Discussion
AIA San Diego Modular Architecture Group
Brown Bag Meeting May 28, 2013
The next meeting of the AIA SD Modular BBRT will focus on current trends in prefabricated modular high rise architecture. In recent years we have seen 18, 24 and now 32 story buildings being manufactured as modules offsite. James Guthrie, AIA will give a short presentation on recent tall factory-built buildings from the UK and US. After the presentation, the meeting will be open for discussion on related issues. From structural techniques to general aesthetics, AIA members are welcome to come see examples and share their thoughts.
Brown Bag Roundtable: Modular Architecture
Tuesday, May 28, 2013 — 12:00 – 1:30PM
AIA San Diego Chapter Office
233 A Street, Suite 200
San Diego, CA 92101
http://www.aiasandiego.org
ACSA Offsite Conference in Philadelphia
Offsite Conference was Historic
The Association of Collegiate Schools of Architecture (ACSA) recently (September 27-29, 2012) concluded their fall conference Offsite: Theory and Practice of Architectural Production in Philadelphia. Miletus Group was proud to sponsor the keynote address: Offsite in the UK. It was given by Jaimie Johnston, Director at Bryden-Wood, London. Miletus President James B. Guthrie, AIA also moderated a couple of panels and attended a number of the papers given. Schools from all over the US and several other countries were represented as both presenters and attendees.
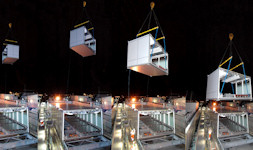
Bryden-Wood
BAA Airport Corridor Product
The depth of the research and conversation was impressive. This may be the first time so much brain power has been singularly focused on the discussion of the past, present and future of offsite and prefabricated construction methods in architecture. It gives one hope that the architectural community is embracing this method of construction with a greater depth of interest and knowledge than it ever has before. In the past we have seen some dabbling by some famous and not so famous architects, but at the ACSA conference there was a very real depth and breadth to the conversation of offsite as an architectural solution. It remains to be seen if this event will be The inflection point of offsite moving from an architectural novelty to an integrated part of the building of architecture, but it may very well be.
As Guthrie pointed out in his keynote introduction: “If we look at the long history of iron and steel in architecture, we see its roots as a non-architectural structural building material at the beginning of the 19th Century. At that time it was embraced by structural and cost engineers. 80 years later, a French bridge engineer caught the world’s imagination by building the functionless yet dramatic Eiffel Tower. About that same time Jennings and Sullivan were in Chicago developing the first architectural expressions based on iron. It took another 40 years until Mies turned it into poetry. In the historic arc of offsite construction, we are at the time of Sullivan. The coming years should prove very exciting as architects learn to use and exploit offsite.”
The papers from the ACSA fall conference on Offsite will be published soon.
For more on ACSA: http://www.acsa-arch.org
AIA SD Modular Architecture Brown Bag Meeting: September 25, 2012
Topic: Open Discussion
All AIA members are welcome to join this casual and open discussion of modular and offsite architecture. Come and share your questions and experiences on the current and future state of prefabrication in architecture.
For more information: http://www.aiasandiego.org
All AIA members and allied building professionals are welcome to join these meetings.
Brown Bag Roundtable: Modular Architecture
Tuesday, September 25, 2012 — 12:00 – 1:30PM
AIA SD Offices, 233 A Street, Suite 200, San Diego, CA 92101
Special PreFab Guest and Training at AIA SD Modular Architecture Brown Bag July 24-25
Special Guest: Researcher, Educator and Author Ryan Smith
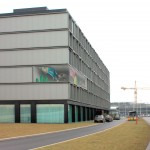
Modular Hotel Netherlands
(c) James B. Guthrie, AIA
Ryan Smith, author of PreFab Architecture (Wiley 2010) and Professor of Architecture at U of Utah, will be attending the July meeting of AIA SD’s Brown Bag Round Table discussion of modular and prefabricated architecture. This meeting will be a casual and open discussion format. Come and share your questions and experiences on the current and future state of prefabrication in architecture. Topics to include the prefabrication process in design and building, lean construction, green building, integrated technologies, global developments and more. For more information: http://www.aiasandiego.org
You are also invited to attend Prof. Smith’s more formal Offsite Design Workshop on Wednesday July 25 at the AGC training facilities in San Diego. This is a half-day morning seminar that will provide more detailed information on prefabrication in architecture and building. AIA members can earn 5 continuing education LUs. For more information: http://www.prefabeducation.com/Prefab_Education/San_Diego.html
All AIA members and allied building professionals are welcome to join these meetings.
Brown Bag Roundtable: Modular Architecture
Tuesday, Tuesday July 24, 2012 — 12:00 – 1:30PM
AIA SD Offices, 233 A Street, Suite 200, San Diego, CA
Offsite Design Workshop (5 AIA LU’s)
Wednesday July 25, 2012 — 8:00 – 12:00PM
AGC Training Facility, 6212 Ferris Square, San Diego, CA
Modularize Your Architecture at Modular Architecture Group
The next meeting of the San Diego AIA’s Modular Architecture Group will be an open discussion regarding when and how to modularize your designs. Bring one of your current projects for a roundtable discussion on its merits as a potential modular construction, and how conversion can be accomplished. Projects that make good candidates for modularization include: multi-family housing, student housing, classrooms, hotels and hospital patient wings.
All AIA members are welcome to join the meeting.
Brown Bag Roundtable: Modular Architecture
Tuesday, March 27, 2012 — 12:00 – 1:30PM
AIA San Diego Chapter Office
AIA San Diego: http://www.aiasandiego.org
Modular Architecture Q&A: Modular Shapes
Below is the next post, number 6, in the continuing series of prefab/modular Q&A asked by Norman Gray, a graduate student at the New School of Architecture and Design in San Diego, CA and answered by James B. Guthrie, AIA, President of Miletus Group, Inc.
Question:
How can prefab modules be designed so that they are not only rectangular or limited to prefabricated looks like stacked blocks?
Answer:
That is an easy one. Owners and developers who want to build prefab or modular architecture should hire an architect. There is no question that the supply chain in the US has been stuck with boring boxy forms. However, this has more to do with a lack of creative pressure than anything else. While the analogy to Lego® blocks can be fun, there is nothing that requires prefabrication of building components to be as repetitive in form as rectilinear blocks. Blocks do have some efficiencies, but they are minimal. A creative architect who understands how prefab building is done can come up with non-rectilinear forms that can be built as easily as common box forms.
Related link: http://www.newschoolarch.edu
© Miletus Group, Inc. 2012
Zero Net Energy Classroom at Modular Architecture Group
Zero Net Energy Classroom at Modular Architecture Brown Bag Group meeting Jan 31, 2012 in San Diego
The discussion will include American Modular Systems’ CHPS verified and award winning zero net energy Gen7 modular classroom.
January’s guest will be Jim Wallace of AMS. AMS is a California manufacturer of commercial, institutional, and modular buildings.
All AIA members are welcome to join the meeting.
Brown Bag Roundtable: Modular Architecture
Tuesday, January 31, 2012 — 12:00 – 1:30PM
AIA San Diego Chapter Office
© Miletus Group, Inc. 2012
Modular Architecture Q&A: New Materials or Technologies
Below is the next post, number 5, in the continuing series of prefab/modular Q&A asked by Norman Gray, a graduate student at the New School of Architecture and Design in San Diego, CA and answered by James B. Guthrie, AIA, President of Miletus Group, Inc.
Question:
Are there any new materials or technologies which are making prefab construction more cost effective?
Answer:
As far as I am aware, no none that directly pertain to offsite construction.
There are some new building materials on the horizon that show promise, but as of yet they have not made it into prefab production. At this time, the cost benefit of prefab is in the process, not the materials. This could easily change in the near future as the supply chain becomes more robust, but for now the focus has been on tweaking standard methods to make building more cost effective.
Manufacturing processes that allow repetitive work to be done quickly is the chief driver of prefab right now. Quick assembly once on the site is another. Use of sustainable building practices is yet another. Perhaps one aspect of using manufactured processes that is a new benefit to the building world is the idea of greater precision in building. Products produced in a factory setting are inherently built more accurately than on site work. This can translate into stronger and more efficient buildings. The application of the methodology to architecture is somewhat new. The building materials and technologies, however, still tend to parallel standard construction.
Related link: http://www.newschoolarch.edu
© Miletus Group, Inc. 2012
Modular Architecture Q&A: Population vs Construction
Below is the next post, number 4, in the continuing series of prefab/modular Q&A asked by Norman Gray, a graduate student at the New School of Architecture and Design in San Diego, CA and answered by James B. Guthrie, AIA, President of Miletus Group, Inc.
Question:
How do you think increasing populations and decreasing jobs will effect construction and what role will prefab play in this environment? World Populations: 1938 2 Billion, 2006 6.5 Billion, 2030 8.3 Billion.
Answer:
This is an interesting question. I think that if you look at China and India right now you will see two countries that are experiencing a great deal of population growth pressure. In these countries, you can already see some of the answers that occur in these kinds of resource stressing situations. Because of the prefab benefit of speed to occupancy, both China and India are becoming bigger and bigger proponents of prefab construction. They are already implementing these methods at a greater pace than most other countries. They have learned that when the complete supply chain is in place, prefabrication can be used to turn out a great deal of building square footage very fast.
While quick building does move toward ‘solving’ the problem of housing shortages, it is typically being done with generic buildings, not architecture. Unfortunately, just creating housing rapidly means there will be a lack of consideration for how people live and how that housing works within a cultural context. This will naturally lead to significant social problems down the road. This is, though, not a problem caused by prefabrication, but prefab may wind up taking the blame. The problem, at its root, is caused by societies reacting to the past and not planning or designing for the future. This is one reason I am such an advocate for architects becoming more knowledgeable about prefabrication. If architects do not, good design will be ignored for speed. In the end, nothing good will come from that.
Where is the architecture?
– Video of 15 story Chinese hotel built in 6 days:
http://youtu.be/JtdorKaOSQk
– Video of 30 story Chinese hotel built in 15 days:
http://gizmodo.com/5873962/amazing-timelapse-of-30+story-building-made-in-only-360-hours
Related link: http://www.newschoolarch.edu
© Miletus Group, Inc. 2012
Modular Architecture Q&A: Project Size vs Economics
Below is the next post, number 3, in the continuing series of prefab/modular Q&A asked by Norman Gray, a graduate student at the New School of Architecture and Design in San Diego, CA and answered by James B. Guthrie, AIA, President of Miletus Group, Inc.
Question:
Is there a minimum size for a project to make prefab economically viable?
Answer:
No. Prefab is a generic concept that has been used to make buildings as small as garden sheds (1 small module) and as large as a 24 story apartment building (500+ large modules). Viability is determined by all the factors that go into making the building, including understanding the supply chain that produces the factory made components and the efficiencies inherent in that chain.
In the case of the garden shed, the sheds are standard designs produced by the hundreds, if not thousands. In the case of the 24 story building, the resulting building is a single architectural structure. One commonality that lead to the economic success in both examples is the use of repetition where repetition made sense. In the case of the garden shed, repetition is probably obvious as each shed is a copy of a singular design. In the example of the 25 story building, the architect cleverly exploited repetition in the layout of the apartments so that very few unique modules were used yet an overall creative architectural solution was achieved.
The fundamental lesson of economic viability here is that if you want to use prefab for a small building, make many replicas of the same building. If you want to use prefab for a large building, make it from many similar components.
Related link: http://www.newschoolarch.edu
© Miletus Group, Inc. 2011
Modular Architecture Q&A: Transportation Costs
Below is the second post in the continuing series of prefab/modular Q&A asked by Norman Gray, a graduate student at the New School of Architecture and Design in San Diego, CA and answered by James B. Guthrie, AIA, President of Miletus Group, Inc.
Question:
Is transportation of prefab/modular units a significant cost factor?
Answer:
The general answer would be ‘yes’, but how significant is dependent on the details of the project. These details include: the distance and travel conditions between the project and the factory, the size and weight of the prefab components, and the cost of labor at the two locations. To illustrate the extremes, I am aware of projects that were as simple as lightweight bathrooms pods built less than a mile from the project site, to very heavy fully furnished apartment modules that were shipped hundreds of miles, over both seas and roads, and even between two countries. The cost of the transportation was clearly very different being much greater in the second example, yet both projects made financial sense.
To understand the impacts of transportation, keep in mind that costs associated with transportation are not new or exclusive to prefab vs site built. All building construction has transportation costs inherent in the project. Regardless of the method of construction, both materials and labor come from somewhere other than the construction site.
To understand the differences, however, let’s first consider the case of the transportation of labor. In this regard, offsite construction is particularly efficient vs onsite. Workers at a factory tend to live near the factory and so have very consistent and minimal travel distances to the work site (ie the factory). Additionally, carpooling and other energy efficient commuting options become very real in this scheme. In the case of onsite construction, the travel distance for labor is a variable and completely dependent on the location of the trades needed and the building being constructed. Onsite construction requires a more skilled labor force than offsite construction. It is often the case the specialty trades will travel greater distances to reach a construction site than unskilled labor to factories. For onsite construction the location of the worker to the work site is in constant flux with each building built. This is not so with offsite methods.
There is a similar effect with the delivery of materials. Offsite construction occurs on singular factory sites where there tends to be large and protected staging areas. This means materials can be ordered and stored in weather protected areas in bulk far in advance of assembly. Factories also tend to be geographically clustered and located within proximities to construction material suppliers. These two factors greatly increase the efficiency of material delivery to the point of assembly.
For prefab, there is then unique cost of transporting large assemblies to the building site. Unlike traditional onsite labor and material logistics, however, prefab assemblies carry with them substantial embodied bulk material and embodied bulk labor, and are thus extremely efficient transportation hauls.
Because of these efficiencies and the addition of labor to the total transportation cost of building, the equation of transportation related costs and its percentage of the total building cost, has many components and modifiers to consider in the final equation. This is why, depending on the project, it can actually be cost effective to ship large and heavy modules long distances.
Related link: http://www.newschoolarch.edu
© Miletus Group, Inc. 2011
Modular Architecture Group
AIA Meeting Dec 6, 2011 in San Diego
Q: What do the Marmol-Radziner Desert House, the Sunset Breeze House, the WIRED Livinghome and High Tech High all have in common?
A: They are all modular and they were all engineered by the modular experts RS Tavares Associates!
Come hear Ralph Tavares, PE share his insights into these and other special modular buildings at the next Brown Bag Roundtable on Modular Architecture.
All AIA members welcome. For more information, link here.
Brown Bag Roundtable: Modular Architecture
December 6, 2011
12-130pm
San Diego AIA
If you are unable to attend this meeting, consider joining the The Modular and Prefabricated Architecture Group on the AIAKnowledgeNet.
© Miletus Group, Inc. 2011
Tweaking Modern Architecture
FROM BAUHAUS TO BORREGO
James B. Guthrie, AIA
Sometimes we might have to read a poem a couple of times before we start to understand the nuance in what the poet is trying to convey. This is also true of architecture. It is true of the desert.
Borrego Springs, California is a place of poetic realization. It is a place that brings a post-war vision of modern living to a dramatic desert landscape. It is a gem worthy of notice. Borrego Springs is becoming known as a great place for mid-century modern architecture. It too deserves multiple readings. The mid-century modern architecture in Borrego Springs is quite good, but one of the more fascinating architectural aspects of its modernism is its contextual and temporal influence on more common modern architecture’s precepts.
MODERNISM’S BASICS
One of the basic tenets of modernism is the idea of form following and expressing function. The first European modernists, for example, sought inspiration from other structures that were purpose built, structures like factories and steam ships. In their design pursuits they sought purity of form, removal of non-functional ornament, and the visual and engineering exploitation of modern materials of construction. The formal results of the modernists coming from Europe and the Bauhaus in Germany was a very clean, mostly rectilinear vocabulary. In the hands of masters like Mies van der Rohe, exquisite and poetic works of architecture emerged from modernism’s foundations. One of the iconic designs to come at the peak of this era of modernism is the Farnsworth House by Mies (Figure 1).
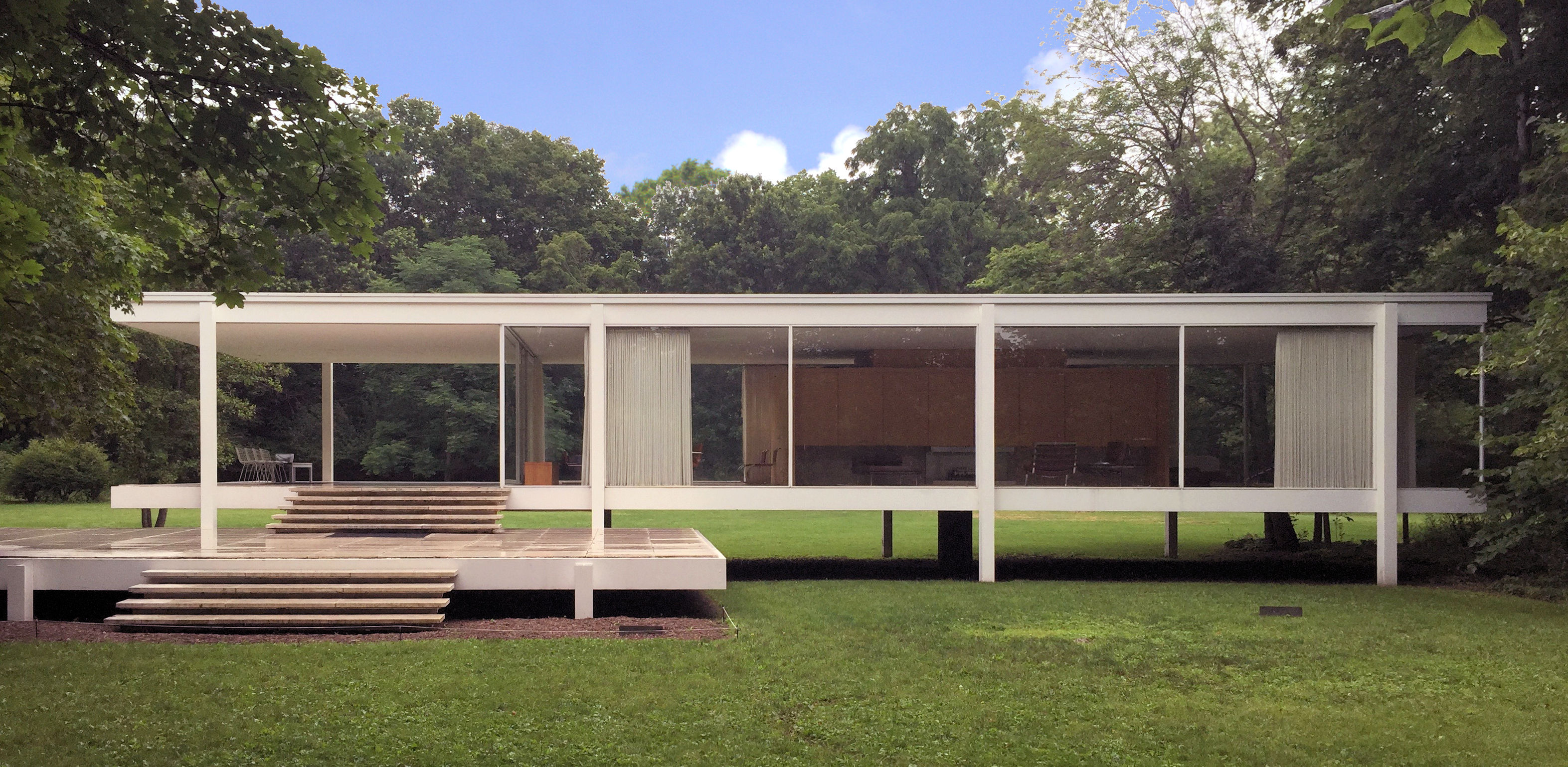
Figure 1: Farnsworth House, Plano, IL (near Chicago)
Architect: Mies van der Rohe, c. 1946
Source: Author
POST-WAR SHIFTS
By the end of WWII, the center of the European modern movement had shifted. Mies had left the Germany and landed in Chicago. It was a logical choice as Chicago had already established itself as the center of new American architecture with Sullivan, Wright and others of the Chicago School. Along with the apprentices working in Chicago’s architectural studios, Mies began teaching his brand of modernism to a new generation of modernists at the Illinois Institute of Technology. Modernism thrived there, carrying on and refining the idea of form’s relationship to function.
But something else was happening at the same time. A number of architects having worked in the Midwest wound up moving to Southern California. Irving Gill was one of the first to open that door and bring modernism and Chicago’s architectural thinking to California. His work was brilliant and on the cutting edge, but he was early and wound up working in relative isolation. Rudolph Schindler and Richard Neutra would soon follow Gill, but they were still a small group. That all changed with WWII. Just before and during WWII, California became a big part of the defense buildup and major new industries were being established there. To support this new industrial wave, European and American design talent began moving west in significant numbers.
After WWII, Southern California found itself caught in a major economic and cultural wave. There were many creative minds at work during this period. This is the time of the now famous Case Study Houses project by Arts & Architecture magazine. The Case Study project was all about taking the ideas of modern architecture and adopting them to a new emerging modern California lifestyle. Where the Farnsworth House was a tight and precise machine raised above and apart from the landscape, the California movement, as exemplified by Case Study Houses, were rooted in the ground and anchored to the pleasant Mediterranean climate of coastal Southern California. Case Study House #22 (Figure 2) is a good example of how the line between inside and outside had disappeared. Nature now flowed into and through these homes, though formally they still strongly resembled their European precedents.
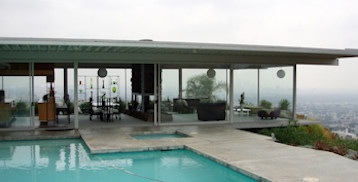
Figure 2: Stahl House, Case Study House #22, Los Angeles, CA
Architect: Pierre Koenig, c.1960
Source: Wikipedia.org
The idea of integrating nature into architecture had long been talked about by architects of the modern age, and some, like Gill and Aalto, had success with the idea. Post WWII California, however, brought modernism into a symbiotic relationship with the earth. The floor was the ground; the ground was the floor.
DESERT TWEAKING – DESERT MODERN
The desert is an interesting place. It is extreme in its climate and subtle in its beauty. It is a place that never lets you forget where you are. It never lets you separate yourself from it. It demands your attention. When you understand its energy, and you give in to it, you come to know the power and beauty of all of nature. The desert is poetic, and it has a powerful draw to a special kind of person.
Borrego Springs sits in the middle of the Anza Borrego Desert (Figures 3 & 4). It was the perfect place for the ideas being developed in Los Angeles and San Diego to take on a new dimension. The timing was also right. This community was just being built in the 1950’s and 1960’s. Unlike the first modernists, though, factories and ships were no longer adequate formal inspirations. The sun and climate of the desert demanded a rethink, a tweak.
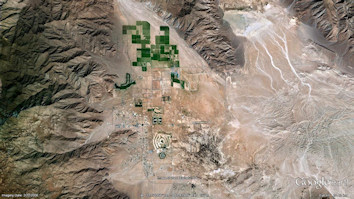
Figure 3: Borrego Springs and Anza Borrego Desert, CA
Source: Google Earth
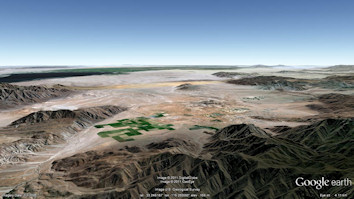
Figure 4: Borrego Springs and Anza Borrego Desert, CA
Source: Google Earth
The modern ideas that emerged in this desert brought together the notions of being rooted to the earth, soaring through it’s warm air, and finding comfort and shelter from its searing heat and sun. These ideas all emerged from one Richard Zerbe. An unlikely hero, Zerbe came to Borrego Springs through an apparently random series of events. As it turned out, he was the right person, in the right place, at the right time to create an architecture that is special to its time and place.
Zerbe, who first studied aeronautical engineering in Pittsburg, found his way to San Diego as a young man. He wound up working in the new aerospace industry, which was then booming in Southern California. A few years later, he changed careers to become an architect. He moved to east San Diego County near the Anza Borrego desert, and wound up creating a special contextual and spiritual modernist style in the process.
As with earlier modernists, Zerbe kept to a tightly engineered design, with a form follows function approach. He also kept the openness, pushing the idea of enclosure to the background. From the Southern California modern variant, he placed his buildings on the desert floor, allowing the inside and outside to be one. What Zerbe did with his roof design, though, is what really sets him and his buildings apart and creates a new Borrego Springs architectural zeitgeist.
Because the desert sun is so strong, Zerbe pushed the roof edges way out beyond the wall line to create ample shade below. With this strong roof and the modernist transparency below, he then tilted the roof slightly. Unlike the low pitch of a Prairie style hip roof, Zerbe created massive roof planes that hover above his buildings (Figure 5 & 6). They take on the characteristics of a large airplane wing. He exploited that notion by detailing the roof structure like the aeronautical engineer he was. The struts and outrigger framing were exposed and tapered to enhance the aeronautical metaphor (Figures 6 & 7). Vertical members were diminished to reduce their obstructions to the floating horizontal lines (Figures 8 & 9). Like Wright who saw and emulated the horizontal lines of the prairie, Zerbe saw the horizontal shape of the wind and of flight and emulated them. The desert breezes flow over and under his roofs, like the wings of a soaring airplane. They also provide the very functional role of shading and of cooling the people under those wings. Zerbe created the Desert Modern style.

Figure 5: Cosgrove House, Borrego Springs, CA
Architect: Richard Zerbe, c. 1957
Source: www.BorregoModern.com/Zerbe Architectural Archive
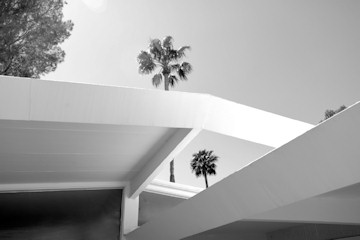
Figure 6: Fairway Cottage #11, Borrego Springs, CA
Architect: Richard Zerbe, c. 1957
Source: © Judy Parker 2010 (http://www.judyparker.com)
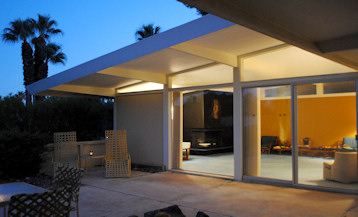
Figure 7: Fairway Cottage #11, Borrego Springs, CA
Architect: Richard Zerbe, c. 1957
Source: © Todd Pitman 2010
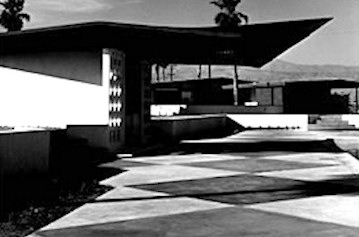
Figure 8: Common Area Units 9-12, Borrego Springs, CA
Architect: Richard Zerbe, c. 1957
Source: www.BorregoModern.com/Zerbe Architectural Archive
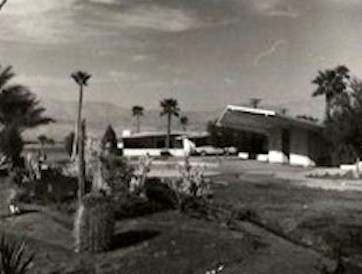
Figure 9: Common Area Units 1-4, Borrego Springs, CA
Architect: Richard Zerbe, c. 1957
Source: www.BorregoModern.com/Zerbe Architectural Archive
Richard Zerbe’s work in Borrego Springs is unique and shows us how context and time can be used to create architectural form. Zerbe was a nuanced architectural poet, and his work deserves multiple readings.
To be sure, this blog post only presents a very thin slice of Borrego Springs and the many modern architectural delights to be found there. This post is intended to highlight some of the special architecture and its contextual modernism that really stands out. Borrego Springs and its surrounding desert have a lot more to offer than just Zerbe’s work. If you have an appreciation for mid-century modernism, modern modernism and/or the desert, Borrego Springs is well worth a visit.
For the details of Zerbe, his work and all things Borrego, I would especially like to thank Bill Lawrence. His research and enthusiasm for Borrego Springs architecture and its history is contagious and unequaled. My knowledge of the place would be strictly experiential if it were not for his work. The details of Zerbe’s life and work, as well as the historical photos of Borrego Springs included here are the result of his diligent research. To learn a lot more about this interesting community and its architecture visit Bill’s extensive website: http://www.borregomodern.com
For information about the Anza-Borrego Desert State Park that surrounds Borrego Springs and continues to inspire its architecture, visit: http://www.parks.ca.gov/?page_id=638
© Miletus Group, Inc. 2011, 2018
McGraw Hill: Prefabrication and Modularization
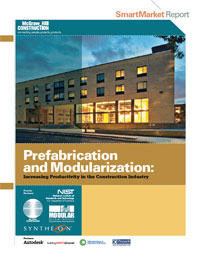
McGraw Hill Construction’s recent publication of “Prefabrication and Modularization: Increasing Productivity in the Construction Industry” provides a deep look into current thinking and trends surrounding off-site construction in the US. Overall, the report is very good and worth taking the time to read and ponder the implications of its contents.
While it is a bit disappointing that McGraw Hill did not tackle the important but less tangible aspects of architecture and design, the contents do provide the reader with a broad understanding of the benefits of this method of construction. Architects who read it won’t walk away with an immediate or complete tool set for how to design buildings for off-site construction, but, and this is also important, they will have a few more heavy duty tools for talking to their clients about it as an option for their upcoming architectural projects. According to the report, the number one reason that off-site is not used on more building projects is because “the architect did not design it into the project.”
Why should architects care? The report does a very good job of answering this question. According to McGraw Hill’s research, prefabrication and modularization offers the building process many improvements in a number of key fronts. These include:
- Improved Project Schedules
- Reduced Cost and Budgets
- Site Safety
- Green Building and Waste Reduction
The report goes into great detail about its findings in these areas. If you want some tools to learn about and be able to talk to the issues of increasing construction productivity, we invite you to read the report for yourself.
– – –
The Modular Building Institute Educational Foundation is offering a limited number of full color printed editions this report in exchange for a $100 or more tax-deductible donation to the Foundation. You can contact us through the comment area if you would like to make a donation and receive a copy/copies of the report.
© Miletus Group, Inc. 2011

