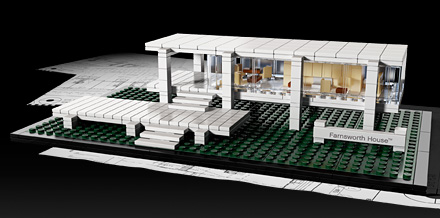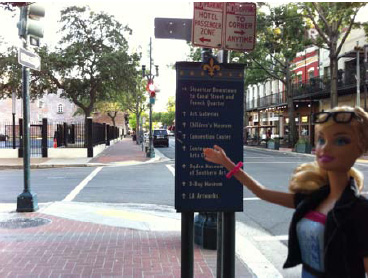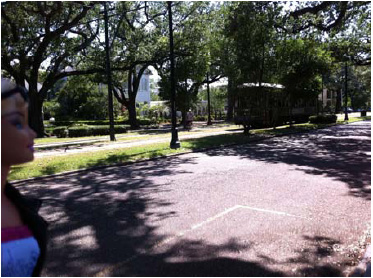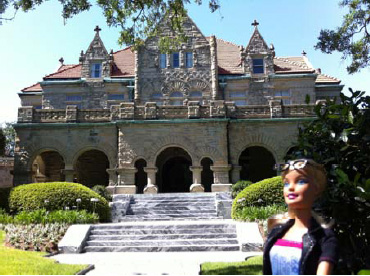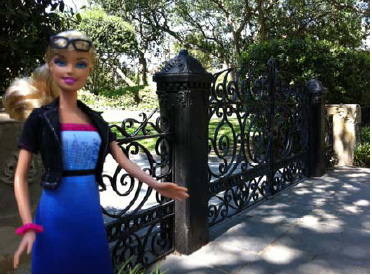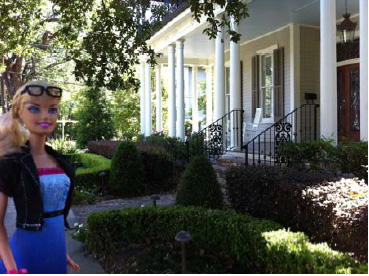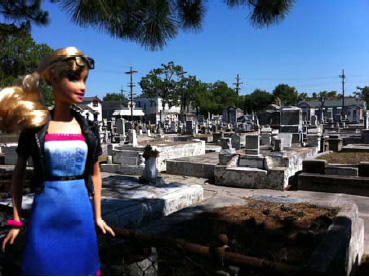Architectural Blogs of Note
New to our blog this week is a feature that we will return to on a regular basis called, “Architectural Blogs of Note.” If you have an architectural blog you feel is noteworthy – please feel free to share the link by adding it to the comments area below. These blogs are selected for their quality and contribution to the online architectural knowledge base. As architects and bloggers we have a responsibility to continuously evolve our profession through smart and vibrant discussions, education, and involvement. We hope you enjoy our blog selections.
ARCHITECTURE BUZZ!!
http://www.architecture-buzz.com/
ARCHITECTURE BUZZ offers select architecture works from around the globe. Tanakorn Koomrampai, CEO of Ergo Architect in Thailand is Managing Editor of the site and provides detailed photography, facts, and thoughtful overviews of architectural sites, award winning designs, and technology.
iModernHome
http://www.imodernhome.com/
iModernHome features beautiful photography of contemporary homes, furniture, toys, and more. The site is clean and easy to navigate with succinct overviews of the featured designs.
+Mood
http://www.plusmood.com/
+Mood is an online resource for all things relating to contemporary architecture and design. The site reviews a wide variety of projects and products well organized by category and industry served.
inhabitat
http://inhabitat.com/architecture/
Inhabitat.com is devoted to the future of design, tracking the innovations in technology, practices, and materials that are pushing architecture and home design towards a smarter and more sustainable future. Founded by NYC designer Jill Fehrenbacher as a forum for investigating emerging trends in product, interior, and architectural design.
BLDG BLOG
http://bldgblog.blogspot.com/
BLDG BLOG is devoted to “architectural conjecture, urban speculation, and landscape futures.” Essayist Geoff Manaugh explores design, art, and culture with an intellectual edge.
© Miletus Group, Inc. 2011
Modern Construction Lexicon
Words are powerful conveyors of information – but only if we are all on the same page as far as what the words we use actually mean. And words can change in their meaning over time. Look at the phrase “pre-fab” for example. Pre-fab comes from prefabricated. This word can be applied to just about everything made these days (except most buildings). In the context of buildings it has roots in home building, as in “Prefabricated Homes.” This phrase was first used a few decades ago and commonly referred to mobile homes. To many people this reference invokes connotations of cookie cutter shapes and cheap construction methods. More recently “prefabricated” has been shortened to “pre-fab” and its meaning also has shifted to be applied to a new breed of house that is cleverly designed, manufactured, sustainable, of modern style, and of high quality. We hope our new glossary helps to clarify the meaning of words that are defining Modern Methods of Construction today.
Link below to see the new glossary page! We will update this frequently with new words. Please feel free to add new words you would like to see in the glossary in our comment area.
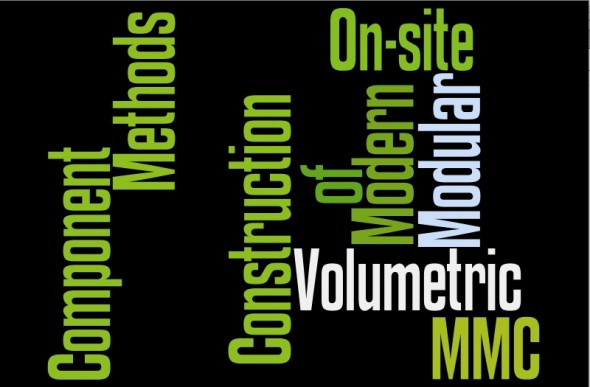
© Miletus Group, Inc. 2011
McGraw Hill: Increasing Productivity in the Construction Industry
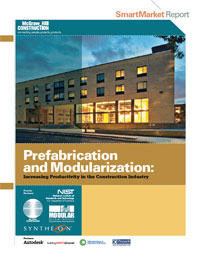 McGraw Hill Construction recently published a document called: “Prefabrication and Modularization: Increasing Productivity in the Construction Industry.”* This is the latest in their Smart Market Reports, a series they publish on construction industry trends.
McGraw Hill Construction recently published a document called: “Prefabrication and Modularization: Increasing Productivity in the Construction Industry.”* This is the latest in their Smart Market Reports, a series they publish on construction industry trends.
A lot of research went into the report and it contains many interesting sub-topics. However, it only takes a quick look at the cover to find the first item of note. The report’s sub-title is: “Increasing Productivity in the Construction Industry.”
Most people who work in the construction industry are keenly aware that traditional site-built methods of construction have a bad reputation when it comes to efficiency. Likewise, most building owners and developers are keenly aware that those efficiencies hit the pocket book hard as they manifest themselves as poor quality work, change orders and completion delays. That McGraw Hill chose to include off-site construction in the general discussion of how we build all buildings is a huge step in the right direction of understanding that there is a better option in the way we create and assemble buildings.
This is a significant notion. Most non-industry discussions about prefabrication tend to see it as an anomaly, a mere curiosity for small scale players. They relinquish ‘prefab’ to the sidelines of the greater discussion of how we build all buildings, big and small. Those of us who currently practice in the off-site industry understand how efficient this method of construction really is and generally have a large vision of how important a role it can play in curing the productivity woes found with on-site construction. That McGraw Hill decided to take this on with an in depth analysis is in itself worthy of mention.
* While primarily researched and published by McGraw Hill, this Smart Market report included a number of partners. One partner was the Modular Building Institute Educational Foundation, of which James B. Guthrie, AIA, President of Miletus Group, is the Chair.
– – –
The Modular Building Institute Educational Foundation is offering a limited number of full color printed editions this report in exchange for a $100 or more tax-deductible donation to the Foundation. You can contact us through the comment area if you would like to make a donation and receive a copy/copies of the report.
© Miletus Group, Inc. 2011
Modular Architecture Brown-Bag Roundtable
AIA Meeting August 2, 2011 in San Diego
Find out more about the latest methods in modern, modular construction. It’s not just theory; it’s winning prestigious design awards for architects interested in sustainable building, cost efficiency and quality control.
Come to the next meeting of the Modular Architecture Brown Bag group to hear Eric Naslund, FAIA of Studio E Architects discuss his project: High Tech High. Eric will be sharing his experiences using modular construction in his COTE award-winning design.
Modular Brown-Bag Roundtable
August 2, 2011
12:00 pm – 1:30 pm
AIA San Diego
233 A Street, #200
San Diego, CA 92101
Phone: (619) 232-0109
Email: info@aiasandiego.org
Increasing interest and the recent growth in the US and abroad of new construction substantial modular buildings, and the industries surrounding it, signifies a significant change on the architectural landscape. At the National AIA level, on the new AIAKnowledgeNet, The Modular and Prefabricated Architecture Group has been established to provide a central location where architects and allied professionals can share, learn and promote state-of-the-art offsite construction to new architectural levels.
AIA San Diego invites you to join your peers who share your interest in this topic at a local Brown-Bag Roundtable. No RSVP is necessary. This is a free, member-only, bring-your-own-brown-bag event. Food vendors are available in the building for those wishing to purchase their lunch.
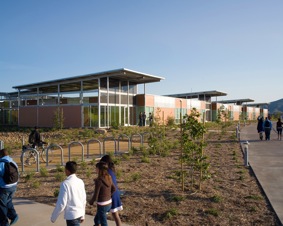
High Tech High
Jim Brady Architectural Photography
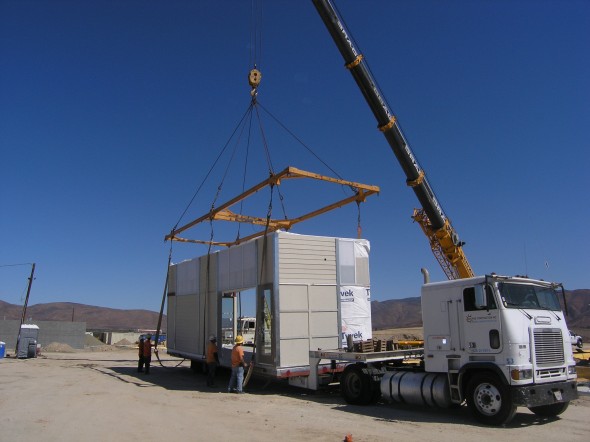
High Tech High Modules
© Miletus Group, Inc. 2011
Miletus Group Returns to its Roots! Opens Chicago Architectural Office
Miletus Group has officially announced the opening of its new office in Chicago, IL at 2823 N. Milwaukee Avenue, Suite E, (312) 265-6447. The new Chicago metropolitan location will house architectural services, building on the continued success of the Miletus Group management, design, and production operations in its Rochester, IN headquarters.
“The new design office gives us a great new platform to reach out to the entire Chicago metropolitan market,” says James B. Guthrie, AIA, president of Miletus Group, adding, “We have exciting plans for innovative, large-scale modular solutions involving hotel, apartment, and healthcare facility projects,” he further explains. “Chicago is a natural market for substantial building in these sectors, making it a perfect fit for our future growth strategy. In addition, Chicago is my hometown, so I very much look forward to working there with our staff of talented architects.”
Chicago was selected as a key growth market, according to Guthrie, because of its proximity to the company’s production facility in Indiana, and because it provides a large market area with a history of progressive thinking in terms of architecture and building. Guthrie points out that early in the twentieth century, Chicago-founded Sears, Roebuck and Co. sold over 70,000 precut and prepackaged homes through their mail order Modern Homes program, which allowed customers to choose a house to suit their individual tastes and budgets. At approximately the same time, he goes on to explain, Frank Lloyd Wright introduced his textile block Usonian home concept to demonstrate that exceptional quality and design, using prefabricated components, can be made available to the masses.
“Conceptually, we stand on the shoulders of such Chicago icons as Sears and Frank Lloyd Wright, who paved the way for modular architecture,” Guthrie states. “Today, we are seeing a resurgence in modular architecture,” he continues. “The interest is driven in small part by economics, but more so by a desire for greener construction practices, creative design, and the caliber of high quality production that Miletus Group consistently delivers and will now extend into the Chicago market.”
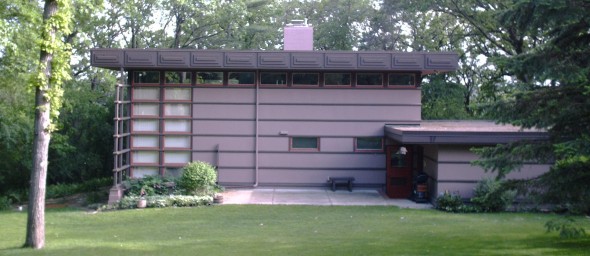
Frank Lloyd Wright McBean House in Rochester, Minnesota. This Usonian house is an example of the second type (Prefab #2) of the Marshall Erdman Prefab Houses.
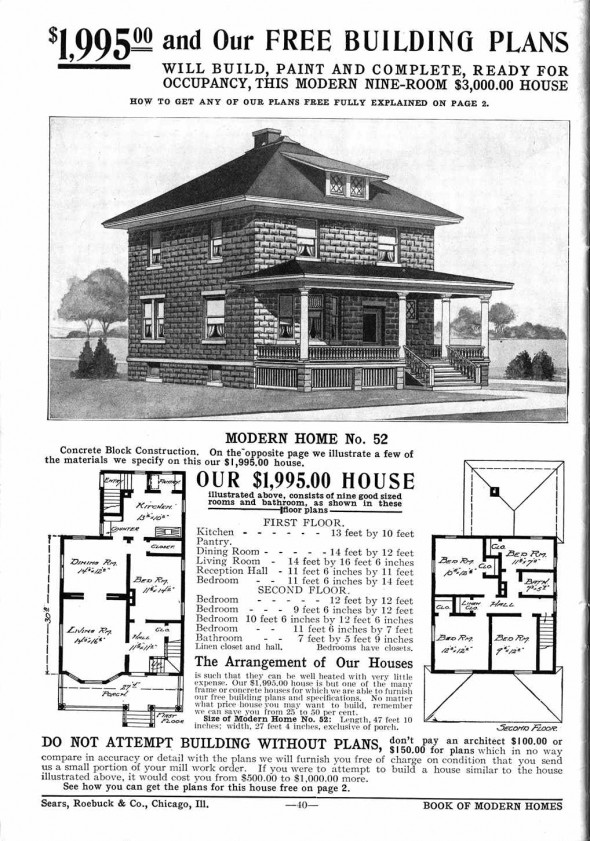
Sears Homes 1908 – 1914, Chicago, IL From the Sears Archives Model No. 52


