At the recent AIA convention in New Orleans a very special kind of modern ‘debutante ball’ (aka a product launch) was held for the newest member of the architectural community – Barbie.
The architectural ball was well attended and well received as Barbie made her debut. In grand southern tradition, young women of all ages participated in the celebration. The party theme was “design” and attendees did what all architects love to do: talk about architecture, discuss client’s needs, debate the latest styles, share professional experiences and design dream homes.
A special part of the ball was the AIA’s announcement of a design competition for AIA members to design their own dream house for Barbie. Read more about the competition here:
http://www.aia.org/practicing/AIAB089214?dvid=&recspec=AIAB089214
Architect Barbie is a special kind of architect as she may be the world’s first Modular Architect. Using the latest in modern methods of construction, she was assembled from six prefabricated components (a head, a torso, two symmetrical arms, and two symmetrical legs) that were then assembled off-site into a complete architectural package ready for delivery.
After her debut party, Architect Barbie went on an architectural tour of New Orleans. Here are some pictures of her Uptown tour:
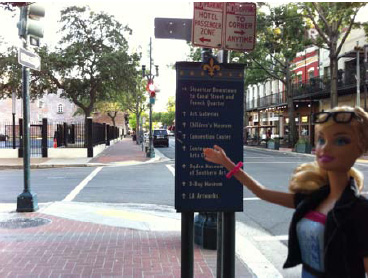
While waiting to catch a streetcar, Barbie points out the pedestrian oriented street signage indicating the location of her cotillion, the New Orleans convention center.
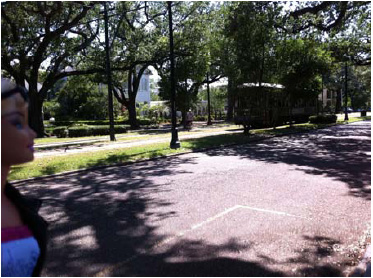
In the Uptown neighborhood, Barbie, an architect committed to the AIA’s 2030 Challenge, enjoyed the public transportation. Here she watches as the St Charles Avenue streetcar heads towards Tulane University.
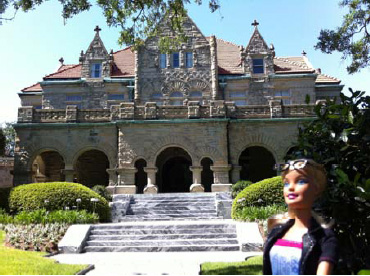
Barbie stops to enjoy the masonry details of one of the large historic homes on St Charles Avenue.
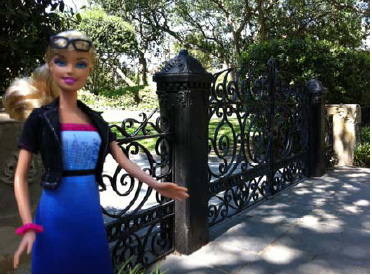
Barbie admires the craftsmanship and detailing of the traditional wrought iron seen throughout historic New Orleans.
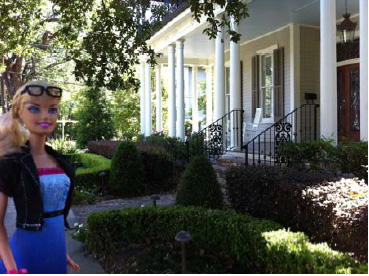
The large front porches and lush front yard landscaping of New Orleans homes appeal to Barbie’s community sensibilities.
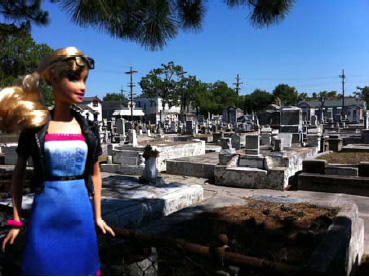
Barbie is struck by the somber beauty of one of New Orleans many cemeteries. The nearby rising Mississippi River and the possibility of flooding remind her of why the crypts are above ground.
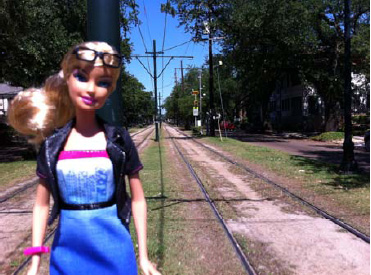
Back at the streetcar stop, Barbie waits for the car back to the French Quarter. She is looking forward to a dinner of shrimp Creole, a New Orleans favorite.
© Miletus Group, Inc. 2011
May 25, 2011 | Categories: Architecture | Tags: AIA Convention, Architect Barbie Doll, Modular Architect, New Orleans | 1 Comment »
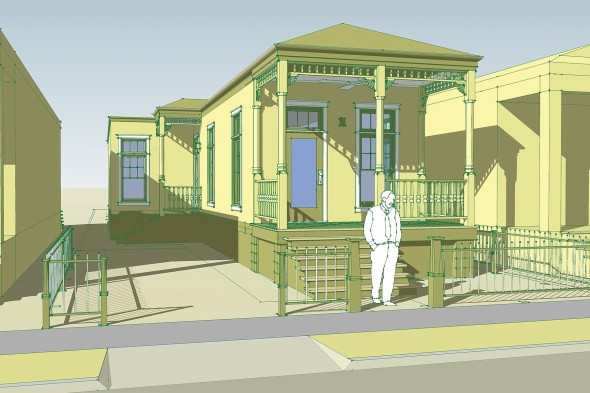 The modular design experts at architecture firm Miletus Group, Inc. have been selected by a prominent housing developer and landowner to develop their Shotgun House Project™—a historically and architecturally sensitive approach to quickly address New Orleans’ post-Katrina housing crisis. After extensive project prototype work, the first Shotgun House model has been designed for an Uptown lot and is slated for completion this year.
The modular design experts at architecture firm Miletus Group, Inc. have been selected by a prominent housing developer and landowner to develop their Shotgun House Project™—a historically and architecturally sensitive approach to quickly address New Orleans’ post-Katrina housing crisis. After extensive project prototype work, the first Shotgun House model has been designed for an Uptown lot and is slated for completion this year.
Miletus Group’s Shotgun Homes are architectural-quality, permanent modular buildings designed to fit into New Orleans’ neighborhoods as if they had been there for a century or more. These ingenious modular structures are substantial homes, fully compliant with current building codes and FEMA standards, offering a sustainable, permanent solution to the current and near-term housing needs of New Orleans.
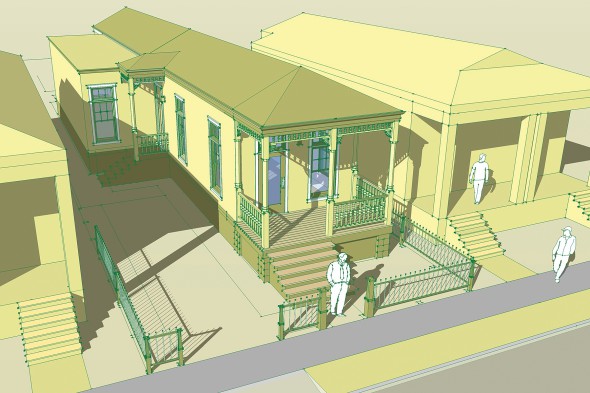 “Hurricane Katrina’s lasting effects have created a massive housing deficit in New Orleans,” states Miletus Group president James B. Guthrie, AIA. “This housing dilemma is exacerbated by labor shortages and the high price of available building materials. Our premise was to build high quality, and architecturally sensitive homes off site, away from the stresses of New Orleans’ building environment. These modular buildings could then be put in place quickly, reducing time to occupancy, and alleviating much of the inconvenience and noise pollution in the neighborhoods where they are being constructed.” Miletus is renowned for their sustainable building expertise, particularly in modular structures.
“Hurricane Katrina’s lasting effects have created a massive housing deficit in New Orleans,” states Miletus Group president James B. Guthrie, AIA. “This housing dilemma is exacerbated by labor shortages and the high price of available building materials. Our premise was to build high quality, and architecturally sensitive homes off site, away from the stresses of New Orleans’ building environment. These modular buildings could then be put in place quickly, reducing time to occupancy, and alleviating much of the inconvenience and noise pollution in the neighborhoods where they are being constructed.” Miletus is renowned for their sustainable building expertise, particularly in modular structures.
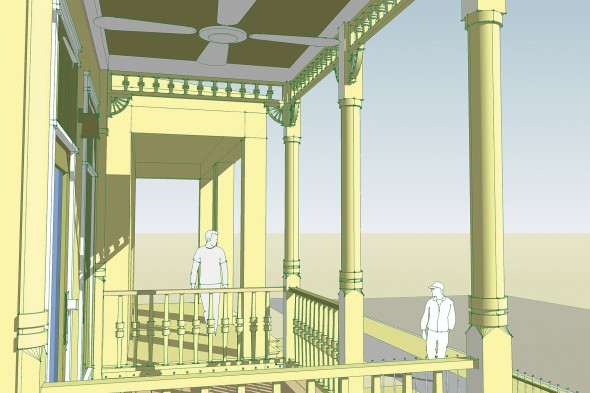 The Shotgun Project offers a variety of home options, from fully completed and ready-for-occupancy, to fully customizable homes that are left partially unfinished as a more affordable choice for more handy do-it-yourselfers in need of immediate shelter. “The innovative Shotgun House design recalls the past, while providing comfortable, modern housing for its occupants,” states Guthrie. “It is a durable and permanent solution for a desirable housing type that is based on generations of New Orleans history and precedent.”
The Shotgun Project offers a variety of home options, from fully completed and ready-for-occupancy, to fully customizable homes that are left partially unfinished as a more affordable choice for more handy do-it-yourselfers in need of immediate shelter. “The innovative Shotgun House design recalls the past, while providing comfortable, modern housing for its occupants,” states Guthrie. “It is a durable and permanent solution for a desirable housing type that is based on generations of New Orleans history and precedent.”
For more information, contact Miletus Group, Inc.
© Miletus Group, Inc. 2011
May 6, 2011 | Categories: Miletus News | Tags: James Guthrie, Katrina, Modular Design, New Orleans, The Shotgun House Project | Comments Off
 The modular design experts at architecture firm Miletus Group, Inc. have been selected by a prominent housing developer and landowner to develop their Shotgun House Project™—a historically and architecturally sensitive approach to quickly address New Orleans’ post-Katrina housing crisis. After extensive project prototype work, the first Shotgun House model has been designed for an Uptown lot and is slated for completion this year.
The modular design experts at architecture firm Miletus Group, Inc. have been selected by a prominent housing developer and landowner to develop their Shotgun House Project™—a historically and architecturally sensitive approach to quickly address New Orleans’ post-Katrina housing crisis. After extensive project prototype work, the first Shotgun House model has been designed for an Uptown lot and is slated for completion this year. “Hurricane Katrina’s lasting effects have created a massive housing deficit in New Orleans,” states Miletus Group president James B. Guthrie, AIA. “This housing dilemma is exacerbated by labor shortages and the high price of available building materials. Our premise was to build high quality, and architecturally sensitive homes off site, away from the stresses of New Orleans’ building environment. These modular buildings could then be put in place quickly, reducing time to occupancy, and alleviating much of the inconvenience and noise pollution in the neighborhoods where they are being constructed.” Miletus is renowned for their sustainable building expertise, particularly in modular structures.
“Hurricane Katrina’s lasting effects have created a massive housing deficit in New Orleans,” states Miletus Group president James B. Guthrie, AIA. “This housing dilemma is exacerbated by labor shortages and the high price of available building materials. Our premise was to build high quality, and architecturally sensitive homes off site, away from the stresses of New Orleans’ building environment. These modular buildings could then be put in place quickly, reducing time to occupancy, and alleviating much of the inconvenience and noise pollution in the neighborhoods where they are being constructed.” Miletus is renowned for their sustainable building expertise, particularly in modular structures. The Shotgun Project offers a variety of home options, from fully completed and ready-for-occupancy, to fully customizable homes that are left partially unfinished as a more affordable choice for more handy do-it-yourselfers in need of immediate shelter. “The innovative Shotgun House design recalls the past, while providing comfortable, modern housing for its occupants,” states Guthrie. “It is a durable and permanent solution for a desirable housing type that is based on generations of New Orleans history and precedent.”
The Shotgun Project offers a variety of home options, from fully completed and ready-for-occupancy, to fully customizable homes that are left partially unfinished as a more affordable choice for more handy do-it-yourselfers in need of immediate shelter. “The innovative Shotgun House design recalls the past, while providing comfortable, modern housing for its occupants,” states Guthrie. “It is a durable and permanent solution for a desirable housing type that is based on generations of New Orleans history and precedent.”







