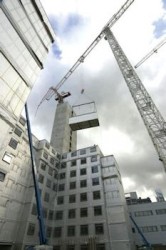Modular Can Reduce Construction Risks
Wood construction has a myriad of benefits, but a very recent and very large construction site fire illustrates the dramatic risks of using wood as a site-built material. The project was large: five-story; 241-unit; and $51 million.
This building was, no doubt, designed to meet all fire and building codes upon completion, but, at 40% completion, the exposed wood framing was a substantial fire risk. This illustrates yet another two reasons to use off-site modular construction. First, using modular dramatically decreases on-site construction time, thereby reducing the construction risk window. Second, with very little change to design and production, the wood frame walls could be shipped already contained within fire rated assemblies.
Thinking about modular MMC construction, add these two items the “Pros” column.
Prefab: Global Affordable Housing Solutions
Speaker:
James B. Guthrie, AIA
Miletus Group, Inc.
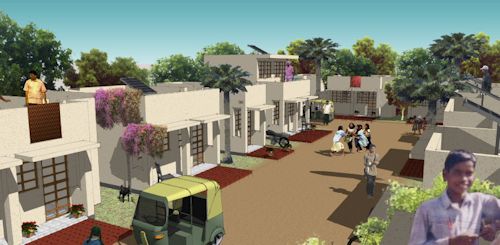
The global need for affordable housing is massive and growing rapidly. India alone estimates that they currently have a housing shortage of over 18 million dwelling units, and that number continues to grow. China and many African nations are in a similar condition with population growth fast out pacing housing production. Skilled construction labor is in short supply.
Working with an international consortium, James B. Guthrie, AIA, president of Miletus Group, Inc., has developed designs and a design-build strategy to bring the benefits of prefabrication and modern methods of construction to worldwide areas of need.
James will share the story of the design, its design-build process, and how this international team came together to offer a new scheme for building worldwide affordable housing.
Brown Bag Roundtable: Modular Architecture
Tuesday, March 25, 2014 — 12:00 – 1:30PM
AIA San Diego Chapter Office
233 A Street, Suite 200
San Diego, CA 92101
http://www.aiasandiego.org
AIA SD – Modular Roundtable Jan 28, 2014
Open discussion January 28, 2014.
This will be an open discussion session covering all things prefab. All AIA members are welcome to join the conversation.
Brown Bag Roundtable: Modular Architecture
Tuesday, January 28, 2014, 12-1:30 pm
AIA SanDiego Chapter Office
233 A Street, Suite 200
San Diego, CA 92101
http://www.aiasandiego.org
Modern Desert Prefab
Guest Speaker: Richard Orne, Architect
AIA San Diego Modular Architecture
Brown Bag Meeting Nov 26, 2013
With a dramatic 10 acre sweeping Borrego Springs desert site, a creative approach and a kit of prefab parts, Richard Orne, Architect designed and built his own modern desert home. An example of the best of Borrego Modern design, the house uses cutting edge systems-based construction technology to build a house that is in tune with its context.
AIA members are welcome to come hear about this impressive implementation of offsite construction from the architect/client’s perspective.
Richard Orne, Architect will share his thoughts and experiences on building with a set of systems based building tools to achieve a custom work of Architecture.
AIA members are welcome to join the meeting. Lunch will be provided by the AIA.
Brown Bag Roundtable: Modular Architecture
Tuesday, November 26, 2013 — 12:00 – 1:30PM
AIA San Diego Chapter Office
233 A Street, Suite 200
San Diego, CA 92101
http://www.aiasandiego.org
Modular and Prefab Library Working Group
AIA San Diego Modular Architecture
Brown Bag Meeting Sept 24, 2013
This will be a working group session to build shared knowledge base resources regarding architecture and prefabrication. Bring information about your favorite books, magazine articles, blog posts and other references to share on the AIA’s KnowledgeNet Modular and Prefabricated Architecture Group website (http://network.aia.org).
We will upload what we can and prepare a bibliography for the rest.
Brown Bag Roundtable: Modular Architecture
Tuesday, Sept 24, 2013 — 12:00 – 1:30PM
AIA San Diego Chapter Office
233 A Street, Suite 200
San Diego, CA 92101
http://www.aiasandiego.org
High Rise Prefab: Current Trends
Presentation and Discussion
AIA San Diego Modular Architecture Group
Brown Bag Meeting May 28, 2013
The next meeting of the AIA SD Modular BBRT will focus on current trends in prefabricated modular high rise architecture. In recent years we have seen 18, 24 and now 32 story buildings being manufactured as modules offsite. James Guthrie, AIA will give a short presentation on recent tall factory-built buildings from the UK and US. After the presentation, the meeting will be open for discussion on related issues. From structural techniques to general aesthetics, AIA members are welcome to come see examples and share their thoughts.
Brown Bag Roundtable: Modular Architecture
Tuesday, May 28, 2013 — 12:00 – 1:30PM
AIA San Diego Chapter Office
233 A Street, Suite 200
San Diego, CA 92101
http://www.aiasandiego.org
PreFab: Lessons from a Local University
AIA San Diego Modular Architecture Group
Brown Bag Meeting March 26, 2013
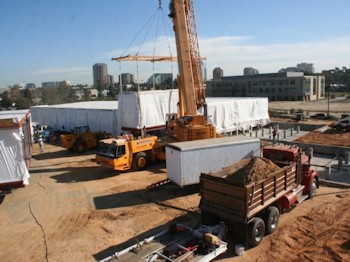 When a San Diego medical group wanted to expand their radiation oncology center, they sought speed and quality. To meet these goals they choose prefabrication.
When a San Diego medical group wanted to expand their radiation oncology center, they sought speed and quality. To meet these goals they choose prefabrication.
AIA members are welcome to come hear about this impressive implementation of offsite construction from the client’s perspective.
Mike Engel, AIA will share his experience on this project. Mike is currently the Healthcare Studio Director at avrpstudios in San Diego. Formerly, he was the project architect for the local medical group during the design and construction of this prefab project.
AIA members are welcome to join the meeting.
Brown Bag Roundtable: Modular Architecture
Tuesday, March 26, 2013 — 12:00 – 1:30PM
AIA San Diego Chapter Office
233 A Street, Suite 200, San Diego, CA 92101
http://www.aiasandiego.org
India: Demand for Housing Stresses Nation
BuildOffsite Delegation Answers the Call
B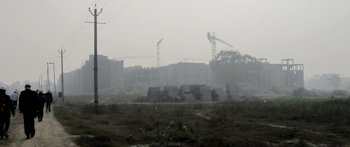 uildOffsite (www.buildoffsite.com), the leading global organization of allied professionals for modern methods of construction, was recently asked to visit India on a knowledge sharing expedition. The reason for the trip was to meet with academic, industry and government leaders to assist in finding solutions to the challenge of housing the world’s second largest and fast growing population.
uildOffsite (www.buildoffsite.com), the leading global organization of allied professionals for modern methods of construction, was recently asked to visit India on a knowledge sharing expedition. The reason for the trip was to meet with academic, industry and government leaders to assist in finding solutions to the challenge of housing the world’s second largest and fast growing population.
James B. Guthrie, AIA, President of Miletus Group, Inc. was asked to join the small and prestigious problem solving delegation which also included allied professionals from India, New Zealand and Great Britain.
Pressure is Building
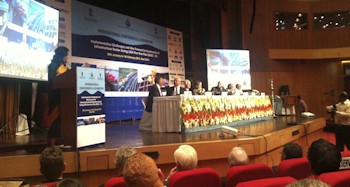 India is challenged by both the current size of its population, now over 1.2 billon, and its substantial projected population growth. 65% of India’s population is under 35 years old. While China is currently the largest country in terms of population, India is a close second and growing at a faster pace than China. Projections indicate that India’s population will surpass China by 2030. In addition to the overall growth of the population, the country is also rapidly changing from rural to urban based. While India is already the densest country in the world, currently only 31% of the population live in urban areas. As this shift continues there will be greater and greater pressure on building and supporting infrastructure in urban areas. Massive amounts of green field sites are being consumed to accommodate expanding urban lands.
India is challenged by both the current size of its population, now over 1.2 billon, and its substantial projected population growth. 65% of India’s population is under 35 years old. While China is currently the largest country in terms of population, India is a close second and growing at a faster pace than China. Projections indicate that India’s population will surpass China by 2030. In addition to the overall growth of the population, the country is also rapidly changing from rural to urban based. While India is already the densest country in the world, currently only 31% of the population live in urban areas. As this shift continues there will be greater and greater pressure on building and supporting infrastructure in urban areas. Massive amounts of green field sites are being consumed to accommodate expanding urban lands.
Current estimates indicate that India has an existing housing shortage of over 18 million dwelling units at every income level. With the upcoming population growth and urban migration, this number is expected to become even more staggering over the coming years. India is in the midst of a very real housing and building crisis of unimaginable proportions and stands in a unique place in the world.
Population and Growth Rates 2012 – Three Largest Countries
| Country | Population | Growth Rate | Annual Growth |
| USA | 313,847,465 | 0.9% | 2,900,000 |
| India | 1,205,073,612 | 1.3% | 15,700,000 |
| China | 1,343,239,923 | 0.5% | 6,700,000 |
What this all means is that India needs a lot of new buildings and they need them quickly. Along with homes, other buildings like schools, hospitals, police stations, and stores are also needed to support the growing population. This huge demand has been creating substantial pressure on the existing construction supply chain, which still uses fairly traditional building methods. As a result, there is simply not enough skilled labor or production facilities to keep up with the demand.
BuildOffsite Called to Help
Fortunately, India’s leaders understand the dilemma and are seeking solutions to it. Thanks to forward thinkers and organizations like BuildOffsite, word has been spreading around the world that offsite methods of construction can deliver buildings more efficiently and of greater quality than traditional building methods. India sees prefabrication as a major way forward in their construction industry. Miletus Group was there to join in the solution based conversations and to promote the idea of not just fast building, but quality building including achieving social, architectural and sustainability goals.
 While rapid population growth can tend to focus discussions on expediency, cost and logistics, this can spell social disaster if cultural history and social norms are forgotten in the process. India, especially, has a long and impressive cultural tradition of building magnificent buildings, most notably displayed in the elegant Taj Mahal. Over 350 years old, the Taj Mahal is as beautiful now as the day it was completed. This is due to the obsession with quality that its builders had, and is a good lesson that should not be forgotten in today’s climate of need. Architecture feeds the soul of a nation and provides future inspiration through generations of thoughtful predecessors. Factory made ‘ticky-tacky little boxes’ may provide a temporary fix, but good design, no matter how humble, will add permanency and pride to an enduring built environment. Architects must be a part of the solution and the transformation from traditional to modern methods of construction.
While rapid population growth can tend to focus discussions on expediency, cost and logistics, this can spell social disaster if cultural history and social norms are forgotten in the process. India, especially, has a long and impressive cultural tradition of building magnificent buildings, most notably displayed in the elegant Taj Mahal. Over 350 years old, the Taj Mahal is as beautiful now as the day it was completed. This is due to the obsession with quality that its builders had, and is a good lesson that should not be forgotten in today’s climate of need. Architecture feeds the soul of a nation and provides future inspiration through generations of thoughtful predecessors. Factory made ‘ticky-tacky little boxes’ may provide a temporary fix, but good design, no matter how humble, will add permanency and pride to an enduring built environment. Architects must be a part of the solution and the transformation from traditional to modern methods of construction.
The Future is Now
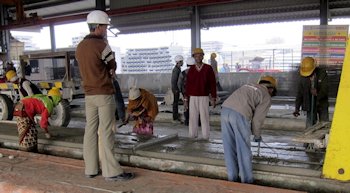 India is a place of action. Changes to the building industry are occurring right now. Prefabricated techniques are being used in the way of precast concrete buildings. The systems are however, still a bit rough and rely on traditional onsite skills used in an offsite location. Coming soon, though are more modern offsite factories and methods that use lighter and faster framing and more sustainable building practices.
India is a place of action. Changes to the building industry are occurring right now. Prefabricated techniques are being used in the way of precast concrete buildings. The systems are however, still a bit rough and rely on traditional onsite skills used in an offsite location. Coming soon, though are more modern offsite factories and methods that use lighter and faster framing and more sustainable building practices.
The positive energy expressed by the Indian hosts of the BuildOffsite delegation was palatable. They are ready to implement big ideas at big scales. It is not too big a stretch to imagine India, in just a few years, as the world leader in offsite construction. Miletus Group is proud and excited to have been a part of these early talks. We also look forward to being a part of the growth that is India’s present and future life.
* Demographic information from various governmental websites.
ACSA Offsite Conference in Philadelphia
Offsite Conference was Historic
The Association of Collegiate Schools of Architecture (ACSA) recently (September 27-29, 2012) concluded their fall conference Offsite: Theory and Practice of Architectural Production in Philadelphia. Miletus Group was proud to sponsor the keynote address: Offsite in the UK. It was given by Jaimie Johnston, Director at Bryden-Wood, London. Miletus President James B. Guthrie, AIA also moderated a couple of panels and attended a number of the papers given. Schools from all over the US and several other countries were represented as both presenters and attendees.
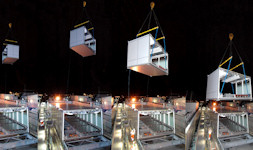
Bryden-Wood
BAA Airport Corridor Product
The depth of the research and conversation was impressive. This may be the first time so much brain power has been singularly focused on the discussion of the past, present and future of offsite and prefabricated construction methods in architecture. It gives one hope that the architectural community is embracing this method of construction with a greater depth of interest and knowledge than it ever has before. In the past we have seen some dabbling by some famous and not so famous architects, but at the ACSA conference there was a very real depth and breadth to the conversation of offsite as an architectural solution. It remains to be seen if this event will be The inflection point of offsite moving from an architectural novelty to an integrated part of the building of architecture, but it may very well be.
As Guthrie pointed out in his keynote introduction: “If we look at the long history of iron and steel in architecture, we see its roots as a non-architectural structural building material at the beginning of the 19th Century. At that time it was embraced by structural and cost engineers. 80 years later, a French bridge engineer caught the world’s imagination by building the functionless yet dramatic Eiffel Tower. About that same time Jennings and Sullivan were in Chicago developing the first architectural expressions based on iron. It took another 40 years until Mies turned it into poetry. In the historic arc of offsite construction, we are at the time of Sullivan. The coming years should prove very exciting as architects learn to use and exploit offsite.”
The papers from the ACSA fall conference on Offsite will be published soon.
For more on ACSA: http://www.acsa-arch.org
AIA SD Modular Architecture Brown Bag Meeting: September 25, 2012
Topic: Open Discussion
All AIA members are welcome to join this casual and open discussion of modular and offsite architecture. Come and share your questions and experiences on the current and future state of prefabrication in architecture.
For more information: http://www.aiasandiego.org
All AIA members and allied building professionals are welcome to join these meetings.
Brown Bag Roundtable: Modular Architecture
Tuesday, September 25, 2012 — 12:00 – 1:30PM
AIA SD Offices, 233 A Street, Suite 200, San Diego, CA 92101
Special PreFab Guest and Training at AIA SD Modular Architecture Brown Bag July 24-25
Special Guest: Researcher, Educator and Author Ryan Smith
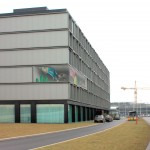
Modular Hotel Netherlands
(c) James B. Guthrie, AIA
Ryan Smith, author of PreFab Architecture (Wiley 2010) and Professor of Architecture at U of Utah, will be attending the July meeting of AIA SD’s Brown Bag Round Table discussion of modular and prefabricated architecture. This meeting will be a casual and open discussion format. Come and share your questions and experiences on the current and future state of prefabrication in architecture. Topics to include the prefabrication process in design and building, lean construction, green building, integrated technologies, global developments and more. For more information: http://www.aiasandiego.org
You are also invited to attend Prof. Smith’s more formal Offsite Design Workshop on Wednesday July 25 at the AGC training facilities in San Diego. This is a half-day morning seminar that will provide more detailed information on prefabrication in architecture and building. AIA members can earn 5 continuing education LUs. For more information: http://www.prefabeducation.com/Prefab_Education/San_Diego.html
All AIA members and allied building professionals are welcome to join these meetings.
Brown Bag Roundtable: Modular Architecture
Tuesday, Tuesday July 24, 2012 — 12:00 – 1:30PM
AIA SD Offices, 233 A Street, Suite 200, San Diego, CA
Offsite Design Workshop (5 AIA LU’s)
Wednesday July 25, 2012 — 8:00 – 12:00PM
AGC Training Facility, 6212 Ferris Square, San Diego, CA
Modularize Your Architecture at Modular Architecture Group
The next meeting of the San Diego AIA’s Modular Architecture Group will be an open discussion regarding when and how to modularize your designs. Bring one of your current projects for a roundtable discussion on its merits as a potential modular construction, and how conversion can be accomplished. Projects that make good candidates for modularization include: multi-family housing, student housing, classrooms, hotels and hospital patient wings.
All AIA members are welcome to join the meeting.
Brown Bag Roundtable: Modular Architecture
Tuesday, March 27, 2012 — 12:00 – 1:30PM
AIA San Diego Chapter Office
AIA San Diego: http://www.aiasandiego.org
Modular Architecture Q&A: Modular Shapes
Below is the next post, number 6, in the continuing series of prefab/modular Q&A asked by Norman Gray, a graduate student at the New School of Architecture and Design in San Diego, CA and answered by James B. Guthrie, AIA, President of Miletus Group, Inc.
Question:
How can prefab modules be designed so that they are not only rectangular or limited to prefabricated looks like stacked blocks?
Answer:
That is an easy one. Owners and developers who want to build prefab or modular architecture should hire an architect. There is no question that the supply chain in the US has been stuck with boring boxy forms. However, this has more to do with a lack of creative pressure than anything else. While the analogy to Lego® blocks can be fun, there is nothing that requires prefabrication of building components to be as repetitive in form as rectilinear blocks. Blocks do have some efficiencies, but they are minimal. A creative architect who understands how prefab building is done can come up with non-rectilinear forms that can be built as easily as common box forms.
Related link: http://www.newschoolarch.edu
© Miletus Group, Inc. 2012
Modular Architecture Q&A: Project Size vs Economics
Below is the next post, number 3, in the continuing series of prefab/modular Q&A asked by Norman Gray, a graduate student at the New School of Architecture and Design in San Diego, CA and answered by James B. Guthrie, AIA, President of Miletus Group, Inc.
Question:
Is there a minimum size for a project to make prefab economically viable?
Answer:
No. Prefab is a generic concept that has been used to make buildings as small as garden sheds (1 small module) and as large as a 24 story apartment building (500+ large modules). Viability is determined by all the factors that go into making the building, including understanding the supply chain that produces the factory made components and the efficiencies inherent in that chain.
In the case of the garden shed, the sheds are standard designs produced by the hundreds, if not thousands. In the case of the 24 story building, the resulting building is a single architectural structure. One commonality that lead to the economic success in both examples is the use of repetition where repetition made sense. In the case of the garden shed, repetition is probably obvious as each shed is a copy of a singular design. In the example of the 25 story building, the architect cleverly exploited repetition in the layout of the apartments so that very few unique modules were used yet an overall creative architectural solution was achieved.
The fundamental lesson of economic viability here is that if you want to use prefab for a small building, make many replicas of the same building. If you want to use prefab for a large building, make it from many similar components.
Related link: http://www.newschoolarch.edu
© Miletus Group, Inc. 2011

